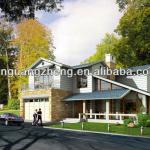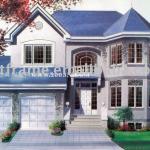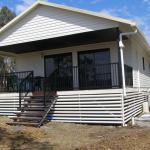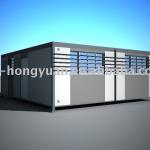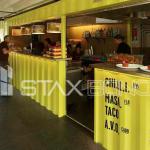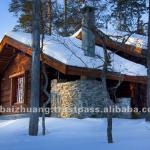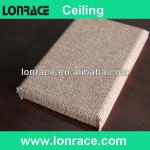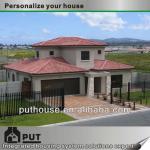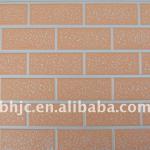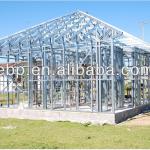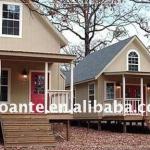20ft MODIFIED CONTAINER HOUSE FOR GROCERY STORE - YF-JC-3185
| Place of Origin: Zhejiang China (Mainland) | Brand Name: HZ-YF-OEM | Model Number: YF-JC-3185 | COLOR: ANY COLOR |
| MATERIAL: STEEL STRUCTURE+SANDWICH PANEL | DOOR: ANTI-THEFT DOOR OR SANDWICH PANEL DOOR | WINDOW: ALUMINUM ALLOY WINDOW | FLOOR: PVC |
| SIZE: CUSTOMIZED | USE: LIVING |
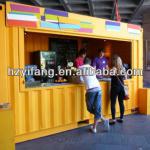
Specifications
modular container home
1,flexible layout
2,comtable living and environmental
3.easy and fast installation
Modular container home
1.It is widely used as the temporary building in field of road,railway,construction projects,and urban multiple ojects,commerce and other projects.
2.Made up of light steel and sandwich panel,which is good for fire,water,sound ,heat and earthquake.
3.Easy to install and uninstall,and convenient for you to move,also it can be reused.
4.Fashion design with good appearance
Technical parameters:
1.Wind resistance: grade 11 (wind speed ≤111.5km/h)
2.Earthquake resistance: grade 8
3.Live load capacity of roofing: 0.5kN/m2
4.External and internal wall heat transmission coefficient: 0.35Kcal/m2hc
5.Usage: offices, dormitory, hotel, remote building site, portable toilet and etc.
6.Package: flat package, all components are well wrapped.
Detailed material list:
| No. | NAME | ITEMS | |
| WALL & ROOF | |||
| 1 | wall panel | wall panel | 75mm tickness EPS sandwich panel/ 0.4mm thickness color steel, fire resistance |
| insulation wall panel | 50mm tickness EPS sandwich panel/ 0.4mm thickness color steel, fire resistance | ||
| 2 | roof:3 floors color steel panel | interior top board | 75mm tickness EPS sandwich panel/ 0.4mm /0.5mmthickness color steel,fire resistance |
| 3 | insulation part in top | 50mm fibreglass +60mm foam | |
| 4 | exterior top board | 0.5mm thickness color steel | |
| STEEL FRAME | |||
| 5 | steel frame | column | 2.5mm steel bending |
| 6 | foundation main beam | 3.0mm steel bending | |
| 7 | foundation secondary beam | 2.5mm steel bending | |
| 8 | top framework | 3.0mm steel bending | |
| 9 | channel for forklift | 3.0mm steel bending | |
| 10 | reinforced steel board | 6mm thickness steel borad | |
| 11 | channel for wall panel | 0.8mm stainless steel bending | |
| 12 | corner fitting | special for container house,ISO standard | |
| 13 | corner line for decorate wall edged | 25 anlge aluminum | |
| FLOOR | |||
| 14 | floor | multi-plywood | 2440*1220*18mm |
| 15 | plastic floorboard | 1.5mm thickness, water proof | |
| DOOR&WINDOW | |||
| 16 | DOOR&WINDOW | door | EPS door with aluminum alloy canopy, one door |
| 17 | window | UPVC/ aluminum sliding window, 0.9*1.0M/0.6*0.6m ,one windows | |
| 18 | window wrap page | aluminum | |
| ACCESSORIES | |||
| 19 | accessories | accessories | bolt, screw, glass glue, connecting part |
| 20 | electrical material | distribution board,single phase circuit breaker ,2 sockets, 2 switch, 2 lamps, wire | |
| 21 | other | ||
| Packaging Detail:STANDARD EXPORT SEAWORTHY PACKAGING |
| Delivery Detail:30 days |



