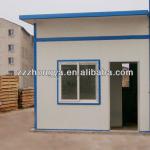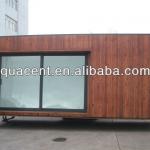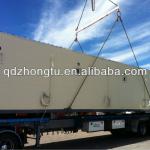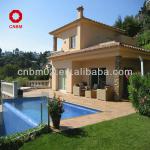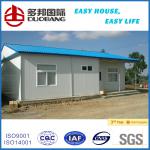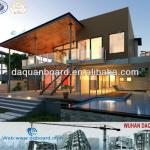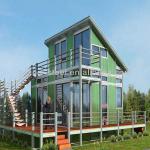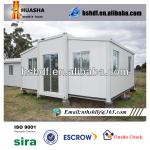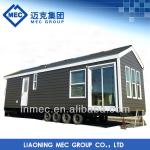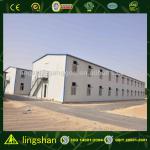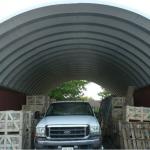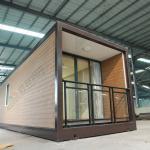2013 new material modular concrete prefab house made of foaming concrete wall panel - HC-C-105
| Place of Origin: Shandong China (Mainland) | Brand Name: HC | Model Number: HC-C-105 | Material: Sandwich Panel |
| Use: Carport,Hotel,House,Kiosk,Booth,Office,Sentry Box,Guard House,Shop,Toilet,Villa,Warehouse,Workshop,Plant | Wall material: concrete foming sandwich panel | Recycle time: 15 | Wind resistance: 150km/h |
| Earthquack proof: Grad 9 | Fire rating: A | Service time: 15-30years | Qulaity certification: SGS, ISO9001, 4 national patents |
| Dry weight: 120-300KG/CBM | Sound insulation: 90mm,37db | window: PVC sliding window |
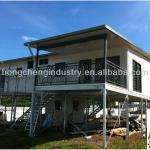
Goods: Modular concrete foam prefab house made of concrete foaming panels
1. Advantage:
• Modular assembling, easy connection, fast assembly
• Excellent A Level fire rating(bearing burning for 2.5 hours without damage)
• Earthquake proof of Grade 9
• Strong weight bearing, high compression strength
• Good thermal resistance& Good sounds insulation
• Smooth wall which is easy t decorate
• Corrosion resistance, Green & environment friendly, no building waste, long service life
2. Technology data:
• wind resistance: 150km/h
• earthquake proof: grade 9
• roof bearing capacity:50kg/cbm
• second floor land capacity:150kg/cbm
• corridor bearing capacity:2.0kg/cbm
• temperature capacity:-50centigrade~50centigrade
• fire rating: A GRADE
• snow resistance: Max.2.9KN/cbm or as required
• long service time:15-30years
3.Main material list:
1)Wall panel Sandwich panel:double side cement panel + galvanized U profile steel frame +cement foam panel
Total composited panel thickness: 65mm, 90mm, 100mm, 100mm, 116mm, 150mm,260mm etc. Used for front wall, back wall, gable wall, inner wall, roof panel
2) Flat beam:Galvanized U profile seal Frame work
3) Pointed beam: Galvanized 1.2mm U profile steel, Welded 1.5mm C profile steel
4) purline:Hot galvanized 1.5mm C profile steel, 1.2mm profile steel
5) Ground channel:Hot galvanized C profile steel
Accessories
1) Outer door:Metal security door (950*2000mm or as requested)
2) Inner door:PVC door, wooden door or aluminum door
3) window:PVC sliding with double glass or aluminum
4) flooring:PVC, tile, HDF laminate flooring or solid wood flooring
5) Ceiling:Gypsum board, PVC or no ceiling
6) Foundation:Cement or steel frame
7) Roof decoration:Normal sandwich panel roof, roof tile or panting roof
8) Roof shape:Double slopes, four slopes, single slope
9) Eave height:2.6-2.65m or as requested
10) Exterior/wall decoration:PVC side panel, fiber cement panel, exterior wall painting, inner wall painting
11) other:Kitchen, bathroom, water system , electric system will be made as you requested
4. Please note:
New type wall/roof panel material: Cement foam board is made of 4/6mm foam cement board as face and back, hot galvanized U profile steel frame and inside foam cement.
Width 600mm, 1200mm
Thickness 90mm, 116mm
Height 2800mm, 3000mm
picture:
5. packing and loading the container:
Quantity: 120-160CBM house body material/40'HQ; 50-60CBM/20'GP
Packing: covered with PE film , some parts is packed by carton box
6. Assemble:
Four persons can finish 40m2in 8 hours. The structure is connected by bolts and the wall is fixed by rivets. Light material without overload, easy to pack and transport.
7. Angola house installment picture:
8. Interior decortation picture
| Packaging Detail:sea worthy packing. some accessories used the carton box |
| Delivery Detail:with 15 days after the deposite payment |



