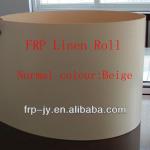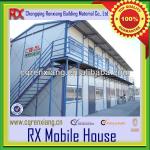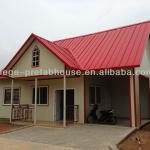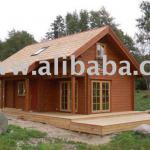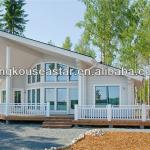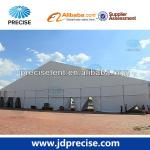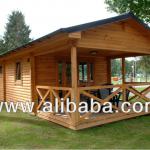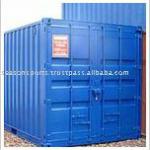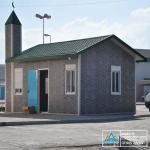2013 New customized prefabricated 20ft container house, Modular House - JY-C-19
| Place of Origin: Guangdong China (Mainland) | Brand Name: JYS | Model Number: JY-C-19 | Material: Sandwich Panel |
| Use: Carport,House,Kiosk,Booth,Office,Sentry Box,Guard House,Shop,Toilet,Villa,Warehouse,Workshop,Plant,hospital, factory,Kiosk,Booth, Office, Sentry Box,Guard House, Shop, Toilet, Warehouse | Item: prefabricated 20ft container house | Type: Light steel prefab modular house | Color: Blue/Ivory white/Off-white/customized designs |
| Main Material: Sandwich Panel/light steel | Window: Aluminum Alloy/plastic steel | Door: Steel Door / Auto Rolling Door | Roof Load: 150kg / Square meters |
| Life Span: 15~20 years | Layout: As your requirements |
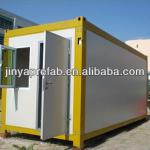
Low cost light steel prefabricated 20ft container house, Steel Structure Building, Customized Designs are Accepted
Prefabricated container house application:
It is widely used in road, railway, and other wild temporary prefabricated modular house, also in government project, business and others, such as office, headquarters, shop, dormitory, park, school, hospital, exhibition, and gas station..
Prefabricated container house features:
1)Reliable structure:
The light steel flexible structure system is safe and reliable, which meets the requirement of building structure design standard.
2)Convenient disassembly:
The house can be disassembled and reused for several times. Only simple tools are required during assembling.
3)Beautiful decoration:
The house boasts elegant appearance, bright color, soft texture, smooth board surface and good decorative effect.
4)Flexible layout:
The door and window can be arranged at any position and the internal partition can be arranged on any horizontal axis. The stair is arranged outdoors.
5)Long service life:
The light steel structure is subjected to antiseptic spraying treatment, with the normal service life of more than 15 years.
6)Eco-friendly and energy-saving:
The house has reasonable design and low lose rate, is easy and convenient to assemble and disassemble, can be used repeatedly and does not cause construction waste. Its annual average use cost is much lower than that of similar houses made of other materials.
Prefabricated container house materials:
Shenzhen Jin Ya Steel Structure Co., Ltd. | |||
Main Materials | |||
NO. | Component Name | Slope Roof House (K Type House) | Flat Roof House (T Type House) |
| Economical | Luxury | ||
| 1 | Ground Beam | 8#C shaped steel | 55mm steel channel |
| 2 | Column | double 8#C shaped steel | 14 I-beam type steel |
| 3 | Ring Beam | 8#C shaped steel | |
| 4 | Slotted type Beam | 8#C shaped steel | Double 14#steel channel |
| 5 | Floor Purlin | 8#C shaped steel | 12#C shaped steel |
| 6 | "A" shape beam | 8#C shaped steel | |
| 7 | Roof Purlin | L40 angle steel | |
| 8 | External Wall (Standard) | 50mm EPS Sandwich Panel (one side steel plate:0.286mm/0.376mm Thickness) | 50mm/75mm/100mm EPS Sandwich Panel (one side steel plate:0.326/0.376/0.426/0.476mm Thickness) |
| 9 | Internal Wall | 50mm EPS Sandwich Panel | 50mm/75mm/100mm EPS Sandwich Panel |
| 10 | Roof Panel | 20mm PU Foam Tile | 50mm/75mm/100mm EPS Sandwich Corrugated Tile Layer:color steel sheet(0.326/0.376mm/0.476 Thickness) Middle:polystyrene Internal:color steel sheet(0.326mm Thickness) |
| 11 | Window | 1740*950mm Plastic Steel Sliding Window | 1120*1000mm Plastic Steel Sliding Window/Aluminium Alloy Sliding Window |
| 12 | Door | 800*2000mm Color Steel Sandwich Panel Door/Plastic Steel Door | 800*2000mm Color Steel Sandwich Panel Door/Plastic Steel Door |
| 13 | Stair | 3mm Checkered Iron Plate | |
| 14 | Aisle Board | 3mm Pattern-steel Plate | |
| 15 | Rain shelter shed | 0.326mm Color Steel Plate | |
| 16 | Floor Bearing Plate | 15mm Ply-wood | |
Prefabricated container house Structure drawing:
Prefabricated container house technical data:
Floor loading capacity: 150kg/sqm.
Earthquake proof capacity: more than 8 grade.
Waterproof capacity: waterproof structure, no need other waterproof processing.
Windproof capacity: wind speed 20m/s, resist 8 grade wind.
Prefabricated container house project cases:
Prefabricated container house materials photos:
Prefabricated container house production photos:
Prefabricated container house thansportation:
We insist on providing top-quality, high cost-effective products & perfect service to create maximum value for our customers. We are looking forward to a long term win-win business relationship with you in the nearest future.
You are most welcome to visit our factory for further discussion.
| Packaging Detail:Standard export package or as per client's request. |
| Delivery Detail:7-20 days after receiving 30% advanced deposit. |



